Fairview Off High Street, Cemaes Bay £270,000
Please enter your starting address in the form input below. Please refresh the page if trying an alernate address.
- A pair of mid terraced houses
- Potential for two homes or one large dwelling
- Tremendous opportunity for renovation and refurbishment
- Potential for use as two holiday cottages
- Close to sandy beach and pretty harbour
- Five bedrooms, three reception rooms
- Two kitchens, two bathrooms, cloakroom,.
- Rear yard, Cellar
- No ongoing chain, EPC E
Offering tremendous potential for use as two separate houses or one large family house.
Set in the very popular seaside and harbour village of Cemaes Bay close to sandy beaches, local amenities and hostelries. Currently divided into two mid terrace houses and in the agents opinion these would make great individual units for a bolt hole home, 1st time buy or holiday income potential. Alternatively the accommodation could provide a five bedroom family house. In need of a comprehensive scheme of refurbishment. No1 comprises hall, lounge through diner, kitchen, two bedrooms and bathroom. No 2 comprises hall, two reception rooms, kitchen, inner hall, bathroom and toilet and three first floor bedrooms. Exterior comprises, rear yard.
Offering no ongoing chain, night storage heating . EPC E for both properties.
1 Fairview comprises
Hall
12' 6'' x 3' 3'' (3.8m x 1.0m)
staircase to first floor
Open plan lounge and diner
21' 2'' x 12' 2'' (6.46m x 3.7m) reducing to 2.9m
Lounge area has a box bay with single glazed UPVC windows, side single glazed UPVC window, open tile fireplace, two night storage heaters, under stairs cupboard and built in cupboard.
Kitchen
10' 6'' x 8' 2'' (3.2m x 2.5m)
Rear external door and window
1st Floor- landing
6' 3'' x 6' 3'' (1.9m x 1.9m)
Loft access
Bedroom1
13' 9'' x 9' 2'' (4.2m x 2.8m)
single glazed UPVC window. Night storage heater.
Bedroom2
11' 10'' x 6' 11'' (3.6m x 2.1m)
Single glazed UPVC window. Night storage heater.
Bathroom
5' 11'' x 5' 11'' (1.8m x 1.8m)
Panel bath, wash basin, toilet, wall mounted electric fan heater, single glazed UPVC window.
2 Fairview comprises
Hall
7' 3'' x 4' 11'' (2.2m x 1.5m)
lounge
15' 1'' x 12' 2'' (4.6m x 3.7m)
Box bay with single glazed UPVC windows. Open solid fuel fire. Laminate floor finish
Living Room
15' 1'' x 10' 2'' (4.6m x 3.1m)
single glazed UPVC window, open solid fuel fire. Under stairs cupboard, night storage heater, built in cupboard with hot water cylinder. Door giving access CELLAR
Kitchen
10' 6'' x 8' 6'' (3.2m x 2.6m)
Range of base and wall units with working surfaces and sink unit, plumbing for washing machine, single glazed UPVC window, steps up to rear external door.
Inner Hall
10' 6'' x 3' 3'' (3.2m x 1.0m)
Loft access
Bathroom
5' 5'' x 4' 11'' (1.65m x 1.5m)
Bath with in bath electric shower, wash basin, rear timber window.
Toilet
5' 3'' x 2' 4'' (1.6m x 0.7m)
Low level WC, timber window.
1st Floor Landing
10' 6'' x 4' 3'' (3.2m x 1.3m)
Loft access, walk in cupboard
Bedroom 1
16' 1'' x 10' 6'' (4.9m x 3.2m)
Single glazed UPVC window
Bedroom 2
11' 6'' x 7' 10'' (3.5m x 2.4m)
Single glazed UVC window.
Bedroom 3
11' 2'' x 78' 9'' (3.4m x 24m)
Single glazed window. Small built in wardrobe
Exterior
Rear- to the rear of No.1 there is a small concreted yard area with steps leading up. To the rear of No.2 there are steps leading up to an open concreted yard area with small shed..
Facilities - Electric night storage heaters and open fires
Services - Mains electricity, water, and drainage. No gas
Council Tax Band Both properties Band C
Energy Performance Rating - E
Tenure - Freehold
Disclaimers
The information provided about this property does not constitute or form part of an offer or contract, nor may be it be regarded as representations. All interested parties must verify accuracy and your solicitor must verify tenure/lease information, fixtures & fittings and, where the property has been extended/converted, planning/building regulation consents. All dimensions are approximate and quoted for guidance only as are floor plans which are not to scale and their accuracy cannot be confirmed. Reference to appliances and/or services does not imply that they are necessarily in working order or fit for the purpose. If you require any clarification or further information on any points, please contact us, especially if you are travelling some distance to view. Buyers are advised to make their own enquiries regarding any necessary planning permission or other approvals required to extend this property. Enquiries should be completed prior to any legal commitment to purchase. Anti Money Laundering Regulations At the time of submitting an offer, purchasers will be asked to produce identification documentation and we would ask for your cooperation to ensure there will be no delay in agreeing and progressing with the sale
| Name | Location | Type | Distance |
|---|---|---|---|
Cemaes Bay LL67 0EW
Môn Properties
E: amlwch@monproperties.co.uk
T: 01407 832772


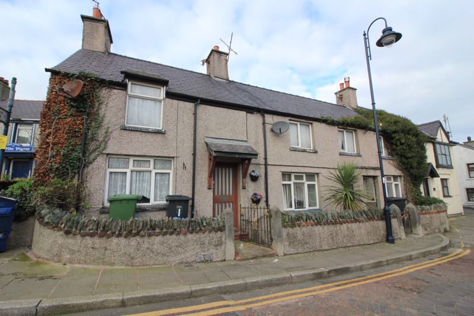
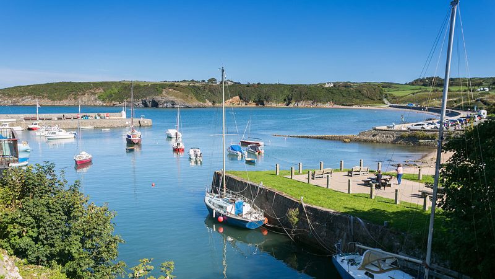
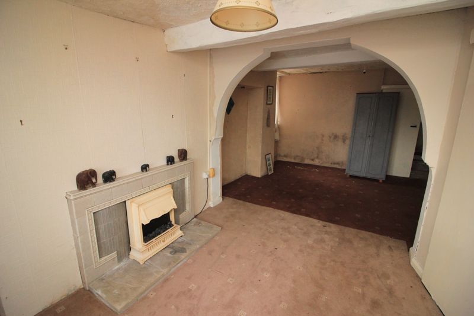
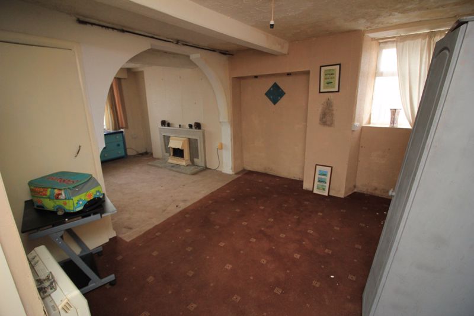
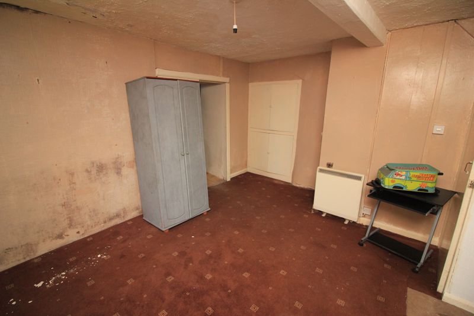
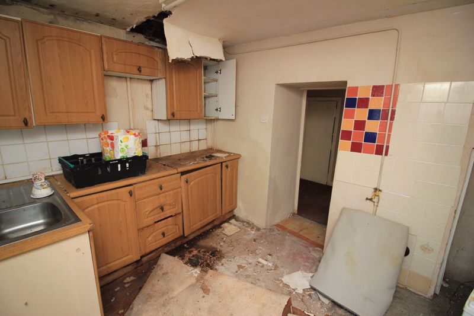
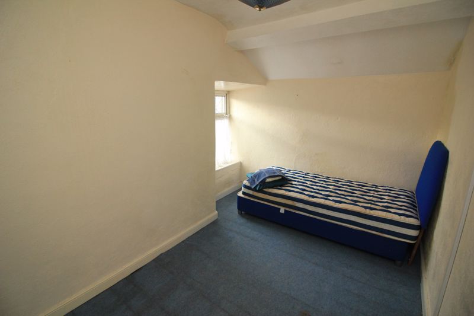
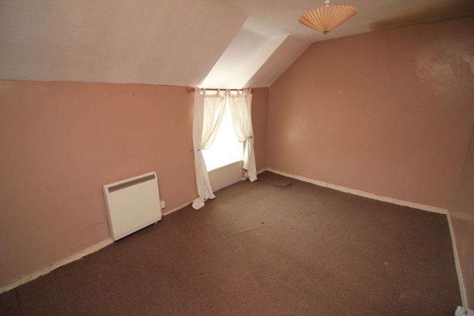
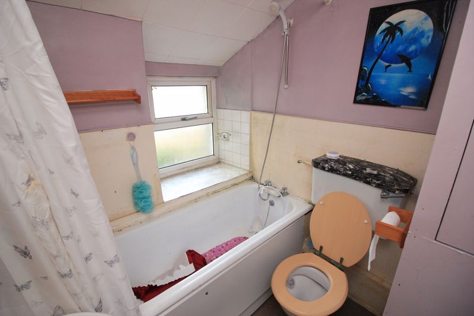
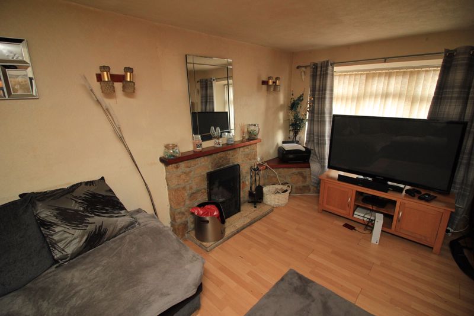
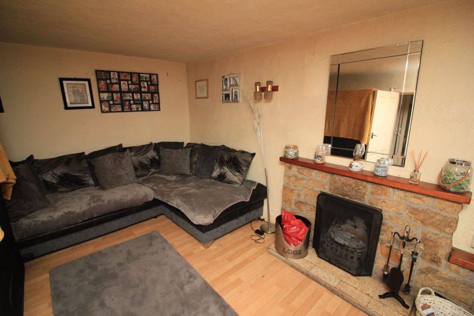
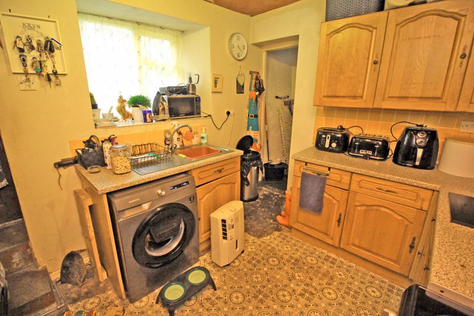
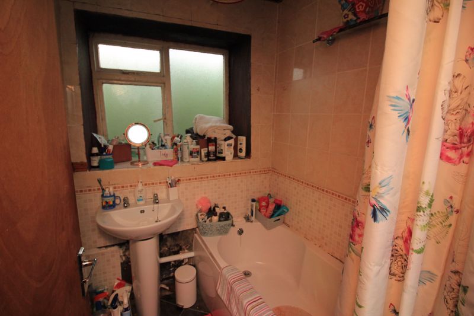

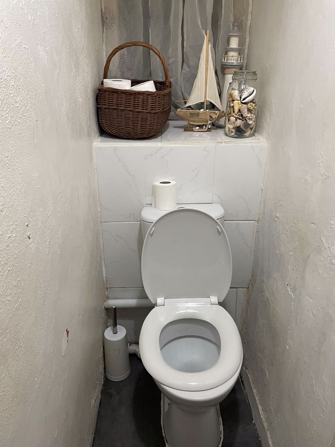
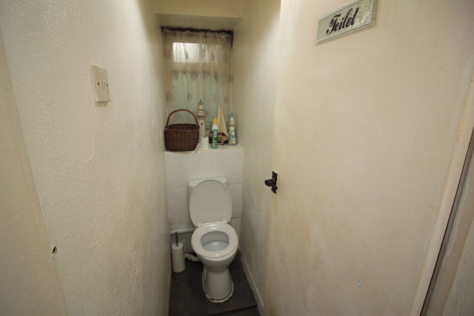

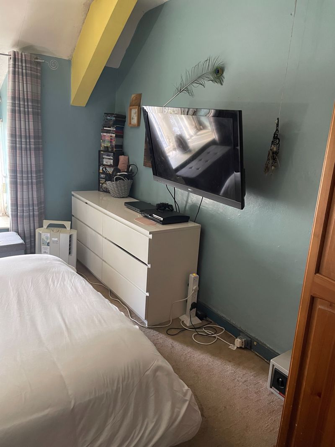
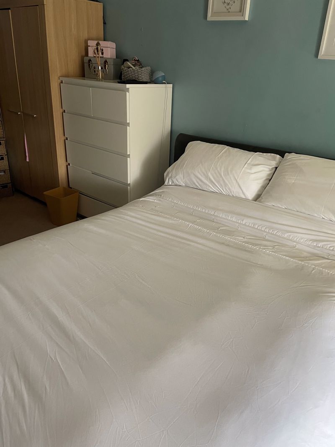
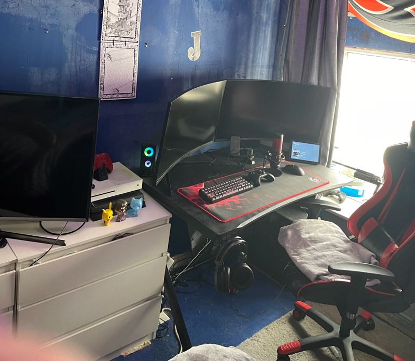
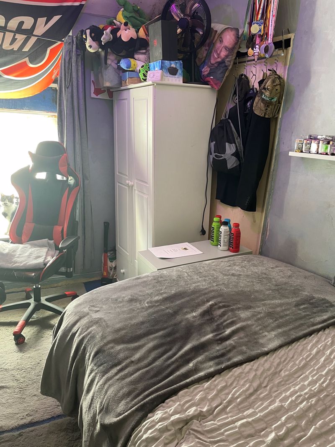
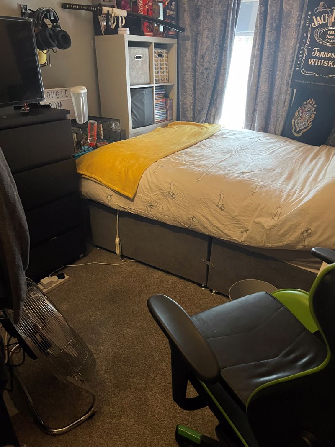
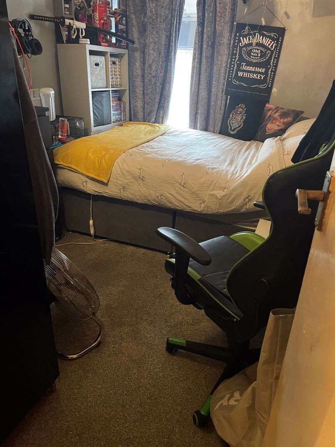
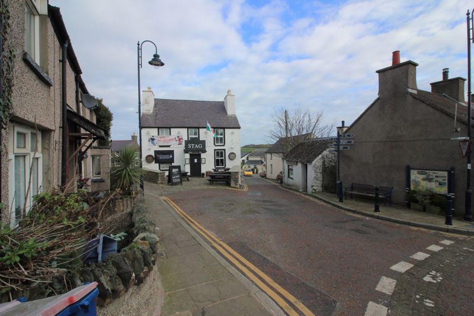
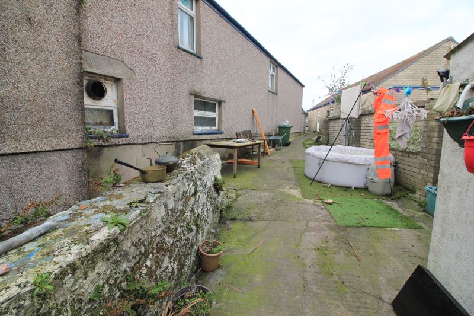
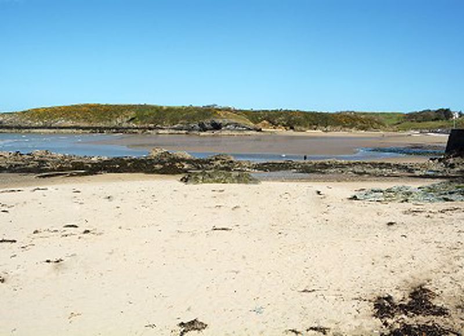




Tel: 01407 832772
Email: terry@monproperties.co.uk