Bull Bay Road, Amlwch £550,000
Please enter your starting address in the form input below. Please refresh the page if trying an alernate address.
- Impressive & Greatly Refurbished Period Residence
- 7 Bedrooms & 7 Bathrooms or Ensuites
- Wide Variety of Potential Uses or Large Family Home
- Formerly a Restaurant and a Guest House/B&B
- Great Position on Edge of Historic Town/Port
- 3 Large Reception Rooms/Games Room
- 2 Kitchens, Large Garage, Large Shed
- Forecourt Parking: Rear & Side Gardens
- Lovely Rear Rural Aspect and Views
- 2 Mains Gas Heating Systems, Majority UPVC D/G
Extensive use options - A Stunning large FAMILY Home, or for extended families or Guest House or Restaurant - This impressive and greatly refurbished late Victorian period house offers amazing accommodation with up to 7 recently refurbished bedrooms (one requiring completion works in process) and 7 bathrooms/6 en-suites. Set in the well regarded residential area of Bull Bay Road on the edge of Amlwch town with its historic port, renowned coastal footpath and a nearby 18 hole golf course. It has been used as a family home, for many years as a well regarded restaurant and, up to 2019, as a guest house/B&B with contractors accommodation as well. Having a large entrance hall, ladies and gents cloakrooms, 3 large reception rooms, kitchen/breakfast room, second kitchen area, large forecourt parking, detached large garage, rear gardens and patio, 2 mains gas central heating and majority UPVC double glazing. No Ongoing Chain.
Accommodation - Ground Floor
Entrance Porch
Ladies and Gentlemen Cloakrooms
As the property was formerly a restaurant/small hotel/guest house the original hall and separate cloakroom facilities remain and the purchaser can convert if no longer required or use if they wish to use the property for commercial purposes.
Entrance Hallway
15' 9'' x 7' 7'' (4.8m x 2.3m)inc 4.5
Feature of turned spindled staircase to first floor, parquet wood block flooring, radiator
Through Lounge and Dining Room
29' 6'' x 14' 5'' (9.0m x 4.4m)
Feature tiled and beamed fireplace with multi fuel room heater with feature windows to either side, front bay and bench seat, double glazed sliding patio door to gardens, rear double glazed window, 2 radiators, double doors to
Living Room and Study/Office Area
25' 7'' x 13' 1'' (7.8m x 4.0m)max
With a central feature of archways, double glazed window, 2 radiators - being a former bar and lounge area
Games Room/ Former Restaurant and Function Room
25' 3'' x 15' 1'' (7.7m x 4.6m)
2 double glazed windows, 2 radiators, external fire door.
Kitchen/Breakfast Room
12' 10'' x 11' 2'' (3.9m x 3.4m)
Well fitted out with a good range of base and wall units in a timber finish with ample working surfaces and a recess for a cooker range, inset sink unit, dishwasher and integral fridge/freezer, 2 double glazed windows,
Kitchen 2
10' 6'' x 4' 11'' (3.2m x 1.5m)
Range of fitted wall and base units with worktops and provision for cooker, under stairs recess with unit/sink and recess for fridge
Rear Hall
13' 9'' x 2' 11'' (4.2m x 0.9m)
External door and fire alarm control unit.
Bedroom 7
12' 10'' x 8' 2'' (3.9m x 2.5m)
Double glazed window and radiator, built-in cupboard. En-suite cloakroom and separate shower room with gas central heating boiler - these rooms are in the process of being refurbished and fitted and will be finished prior to sale completing
Bedroom 6
13' 9'' x 11' 6'' (4.2m x 3.5m)
Double glazed window, radiator, 2 built-in cupboard.
En-suite Shower Room
8' 10'' x 3' 3'' (2.7m x 1.0m)
Shower cubicle with mains fed shower, wash basin, w.c., tiled walls and floor, radiator, double glazed window
First Floor Landing
11' 10'' x 7' 10'' (3.6m x 2.4m)
Side sash window, large picture window to 1/2 landing, radiator
Inner Landing
18' 4'' x 35' 5'' (5.6m x 10.8m)
Access door to front flat roof, hinged loft ladder access to large loft area.
Bedroom 1
13' 9'' x 12' 2'' (4.2m x 3.7m)
Double glazed window to rear with lovely views, radiator, corner cupboard. En-suite Shower Room with shower cubicle and mains fed shower, wash basin, w.c., tiled walls and floor, double glazed window
Bedroom 2
15' 5'' x 11' 10'' (4.7m x 3.6m)
Bay with 2 double glazed windows and patio doors opening to flat roof with great views, fitted mirrored wardrobes and side dressing table. En-suite Shower Room with shower cubicle and mains fed shower, wash basin, w.c., tiled walls and floor
Bedroom 3
14' 5'' x 12' 10'' (4.4m x 3.9m)
3 Double glazed windows with rear lovely views, side double glazed window, radiator. En-suite Bathroom with corner shaped spa bath with screen and in-bath shower, vanity unit with wash basin and concealed cistern w.c., large wall mirror, tiled walls and floor, towel rail/radiator, double glazed window
Bedroom 4
11' 2'' x 9' 6'' (3.4m x 2.9m)
Timber window, radiator
Bedroom 5
12' 6'' x 9' 10'' (3.8m x 3.0m)
Front double glazed window, radiator , corner cupboard En-suite Shower Room - shower cubicle and electric shower, wash basin, w.c., tiled walls and floor, extractor
Main Shower Room
9' 6'' x 4' 11'' (2.9m x 1.5m)
Recess with shower cubicle and mains fed shower, wash basin, w.c., large vanity/dressing table unit with ample storage, heated towel rail/radiator, tiled floor, cupboard with gas central heating boiler.
Exterior
Front - The property is accessed off the highway via pillared in and out entrances leading to a large stoned forecourt and parking area with room for numerous vehicles etc. Gates to either side. DETACHED LARGE SINGLE GARAGE. Side enclosed paved courtyard area with storage shed. Gardens to grass with mature trees, privet hedging and open rear rural aspect; raised paved patio area.
Contents
The seller has used the property as a restaurant and a bed and breakfast guest house and for contractors, and measures such as fire doors and alarms remain in use. If a buyer wishes to use for such commercial use the seller is open to negotiation to include the majority of contents for immediate use. All personal effects are not included.
Facilities - 2 Mains Gas Central Heating/Water Systems, Majority UPVC Double Glazed
Services - Mains Water Gas Electricity and Drainage
EPC Rating D
Council Tax Band G
Disclaimer
The information provided about this property does not constitute or form part of an offer or contract, nor may be it be regarded as representations. All interested parties must verify accuracy and your solicitor must verify tenure/lease information, fixtures & fittings and, where the property has been extended/converted, planning/building regulation consents. All dimensions are approximate and quoted for guidance only as are floor plans which are not to scale and their accuracy cannot be confirmed. Reference to appliances and/or services does not imply that they are necessarily in working order or fit for the purpose. If you require any clarification or further information on any points, please contact us, especially if you are travelling some distance to view. Buyers are advised to make their own enquiries regarding any necessary planning permission or other approvals required to extend this property. Enquiries should be completed prior to any legal commitment to purchase.
Anti Money Laundering Regulations
At the time of submitting an offer, purchasers will be asked to produce identification documentation and we would ask for your cooperation to ensure there will be no delay in agreeing and progressing with the sale
| Name | Location | Type | Distance |
|---|---|---|---|
Amlwch LL68 9EA
Môn Properties
E: amlwch@monproperties.co.uk
T: 01407 832772


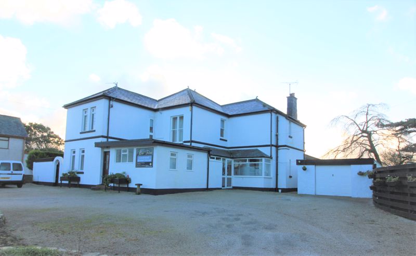
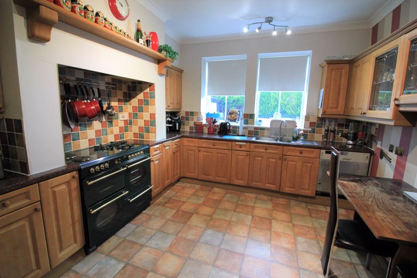
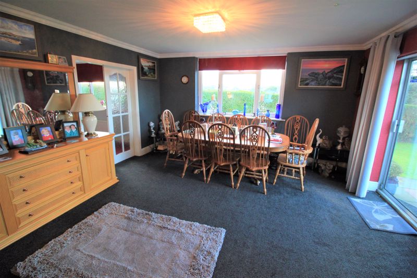
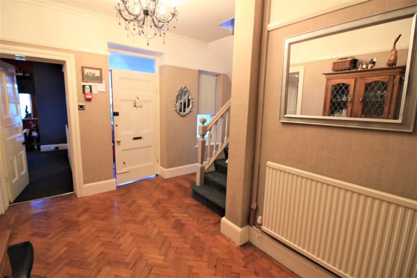
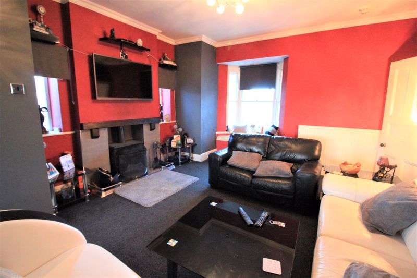
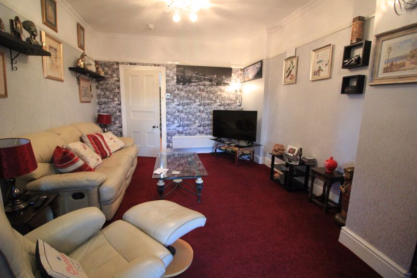
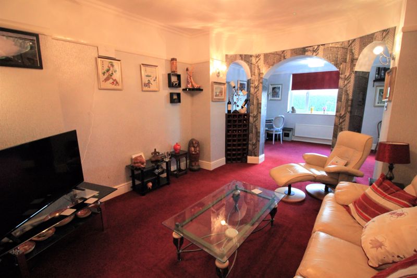
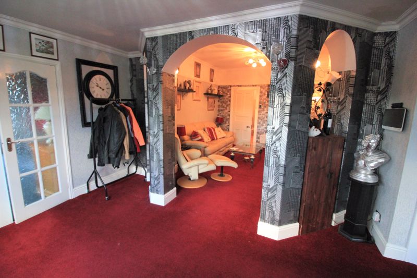
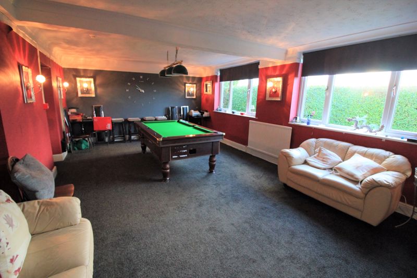
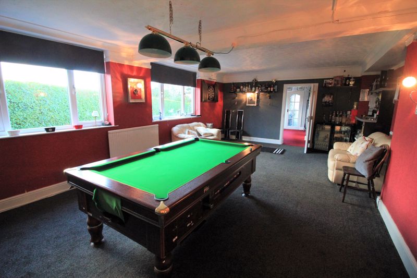
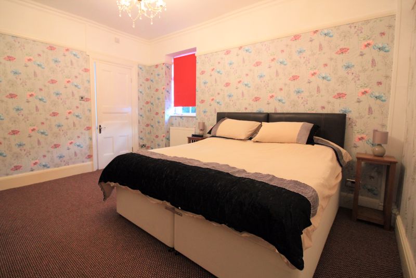
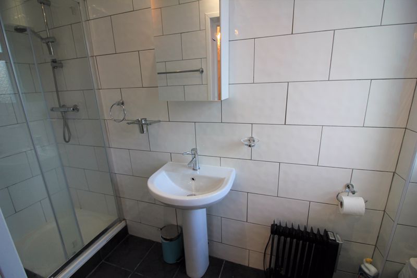
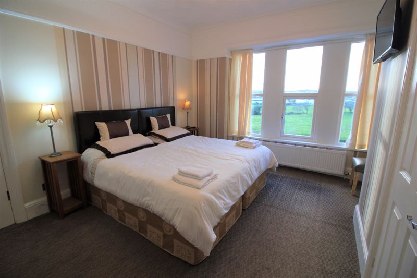
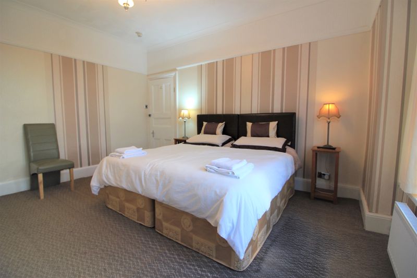
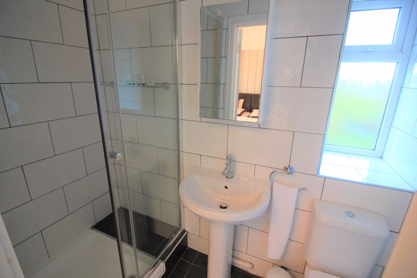
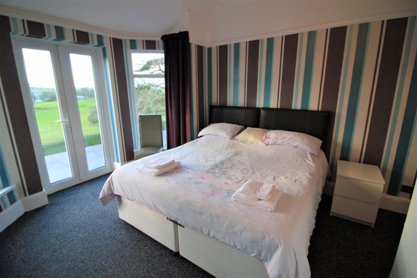
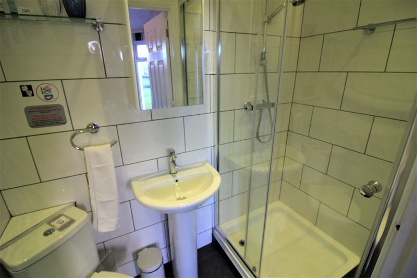
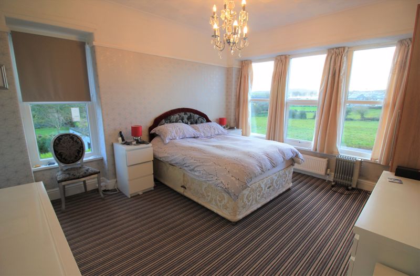
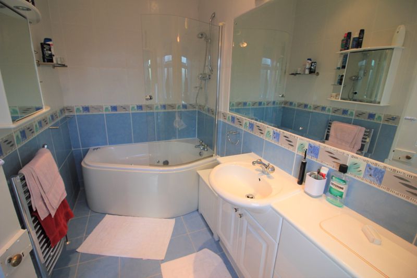
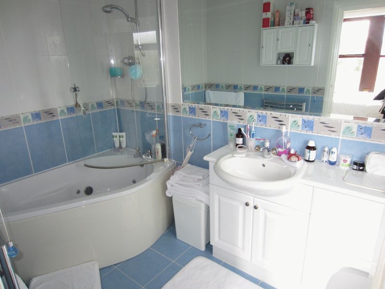
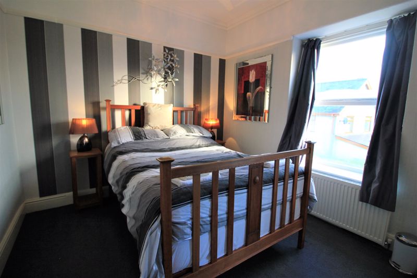
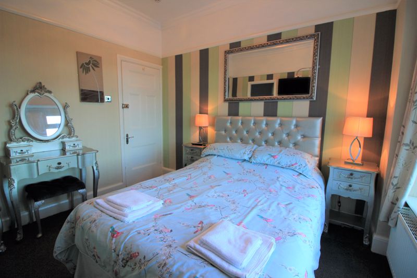
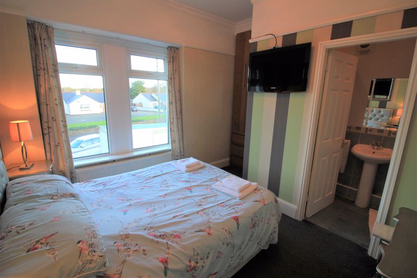
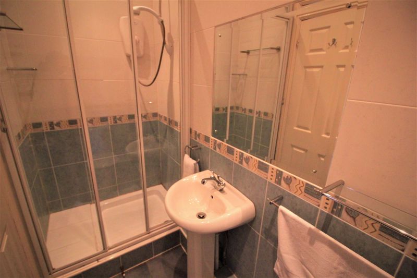
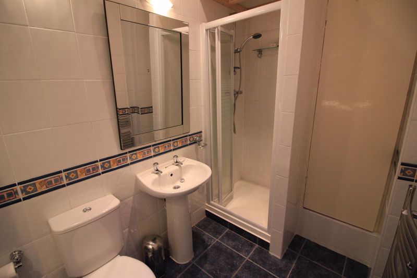
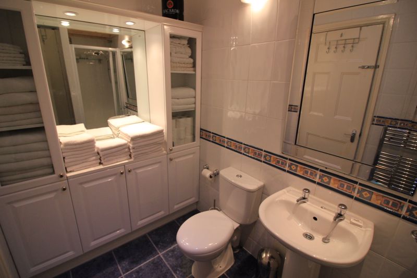
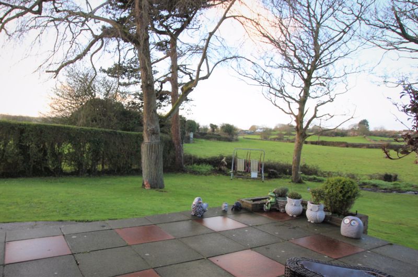
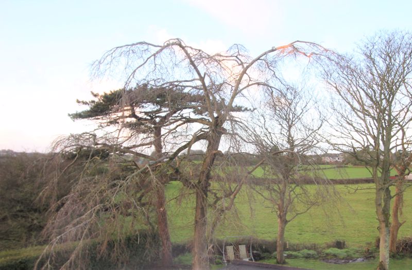
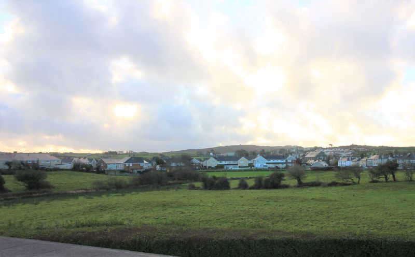
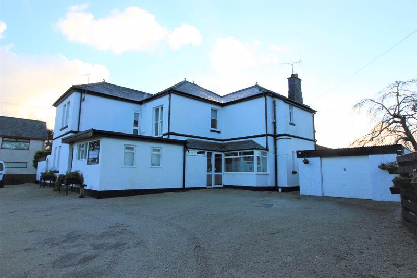
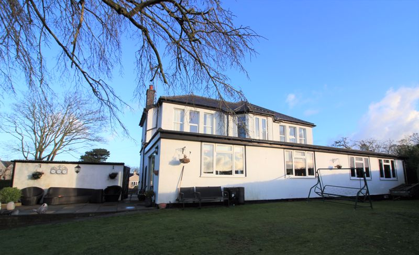



Tel: 01407 832772
Email: terry@monproperties.co.uk