Penygraigwen, Llannerch-Y-Medd Offers in the Region Of £360,000
Please enter your starting address in the form input below. Please refresh the page if trying an alernate address.
- Full of Charm and Character and all Modern Conveniences
- Extensively refurbished Lovely Country Home
- Double garage and workshops, 3 Room Stone built annex
- Many interesting features and viewing is essential
- Delightful Lounge & Dining room with wood burner
- Sun Room, Rear Hall/Utility, 3 Bedrooms
- Impressive fitted kitchen/diner with roof lights
- Gorgeous Bathroom with large shower enclosure
- Pretty and private gardens, lovely semi rural location
- Oil Central Heating, UPVC Double Glazing, EPC E
Looking for a country Home with a difference - This impressive and greatly refurbished detached residence offers charm, character and all modern conveniences - Set in a small hamlet with a semi rural aspect being a few miles inland on the North coast of Anglesey. Many original style features including inglenook and wood burner, timber latch type doors, niche cupboards and interesting vaulted ceilings with roof lights. Comprising Vestibule, open plan lounge and diner with an unusual open staircase and glass balustrade, Sun room, generous well fitted kitchen/diner with 4 roof lights, rear hall/utility area, lovely generous ground floor bathroom/shower room, 3 first floor bedrooms. Externally - 2 separate parking areas, paved and stoned foregarden/patio area, rear enclosed garden with stoned area and base for hot tub, paved courtyard and stone annex currently set us as lounge/overflow accommodation with a shower room and small room with a fitted bunk. - ideal for occasional summer guests or possible use as a studio or home office. double Garage and workshop ( formerly 2 garage areas) and attached rear workshop, log store, oil central heating and upvc double glazing. Offering no ongoing chain, EPC E
Accommodation - Ground Floor
Vestibule
4' 7'' x 2' 7'' (1.4m x 0.8m)
Double glazed entrance door, Consumer unit
Open Plan Lounge and Dining room
19' 0'' x 13' 3'' (5.8m x 4.05m)
Originally 2 rooms and a hallway this room has been opened to create a delightful living space with the feature of a inglenook style fireplace and cosy log burner, the staircase is also a feature of the room. 2 double glazed windows, 2 radiators, steps and double doors to kitchen, step to
Sun room
12' 6'' x 6' 7'' (3.8m x 2.0m)
A great room to sit in and relax with the country aspect overlooking the farm, with all round double glazing and external door, quarry tiled floor, radiator and an interesting coloured sliding door.
Fitted Country Kitchen and Diner
17' 5'' x 10' 10'' (5.3m x 3.3m)
Having been redesigned and refitted this room has the unusual feature of a high vaulted ceiling with 4 double glazed roof lights and downlighters to be bright and cheerful. Extensively fitted with marble worktops and an inset sink. provision for a cooker range( purchase optional) built in fridge and freezer, dishwasher, laminate floor, radiator, double glazed window
Rear Hall/Utility area
6' 3'' x 4' 11'' (1.9m x 1.5m)
Fitted worktop, storage cupboard, cupboard housing washing machine and oil central heating boiler, laminate floor, rear door.
Inner Hall
Feature of the open staircase and the side glass balustrades overlooking the lounge, slate flagged floor, latch style door
Stunning Bathroom
10' 6'' x 7' 7'' (3.2m x 2.3m)
Again having the vaulted ceiling with roof light and downlighters. Large shower enclosure with tiled walls, glass screen front, mains shower with rainfall head and hand shower. W.C., wash basin, radiator, 2 double glozed windows, slate flagged floor.
First Floor Landing
Vaulted ceiling and roof light, high level cupboard, airing cupboard/wardrobe
Bedroom 1
13' 3'' x 7' 7'' (4.05m x 2.3m)
Double glazed window, radiator, niche cupboard
Bedroom 2
8' 10'' x 7' 7'' (2.7m x 2.3m)
Double glazed window, radiator, niche cupboard.
Bedroom 3
7' 2'' x 5' 6'' (2.19m x 1.68m)
Double glazed window, radiator, shelfs
Exterior
To the front there are 2 parking spaces to the gable side and a further front parking bay with steps up to the low maintenance front garden of paving and stoned seating area, small log store, side gate to rear. The rear has a paved pathway to a enclosed private courtyard area with access to the annex and rear door with gate to gable end parking. The garden slopes to the rear with grassed area, higher level rock garden, lower level stoned area with base for hot tub, cold water tap, oil tank and access to rear of garage.
Garage and Workshops
26' 3'' x 23' 0'' (8m x 7m) reducing to 4.6
Formerly having had two access car doors to front (one now blocked up) with a high roller shutter door leading to the open garage and workshop area with room for 2-3 vehicles including units and sink wit ha rear workshop ( 3.5m x 3.0m) and rear door.
Annex
Divided into 3 sections ( 4.3mx3.0m)(2m x 1.7m)(2m 1.46m) with a shower room and the current owner has used this as overflow accommodation for guests in the summer but could become an airbnb or a studio or a home office ??
Facilities - Oil Central Heating and UPVC Double Glazing
Services - Mains water electricity and drainage
Tenure - Freehold
Council Tax Band D
Energy Performance Certificate E
Disclaimer
The information provided about this property does not constitute or form part of an offer or contract, nor may be it be regarded as representations. All interested parties must verify accuracy and your solicitor must verify tenure/lease information, fixtures & fittings and, where the property has been extended/converted, planning/building regulation consents. All dimensions are approximate and quoted for guidance only as are floor plans which are not to scale and their accuracy cannot be confirmed. Reference to appliances and/or services does not imply that they are necessarily in working order or fit for the purpose. If you require any clarification or further information on any points, please contact us, especially if you are travelling some distance to view. Buyers are advised to make their own enquiries regarding any necessary planning permission or other approvals required to extend this property. Enquiries should be completed prior to any legal commitment to purchase. Anti Money Laundering Regulations At the time of submitting an offer, purchasers will be asked to produce identification documentation and we would ask for your cooperation to ensure there will be no delay in agreeing and progressing with the sale
| Name | Location | Type | Distance |
|---|---|---|---|
Llannerch-Y-Medd LL71 8AT
Môn Properties
E: amlwch@monproperties.co.uk
T: 01407 832772


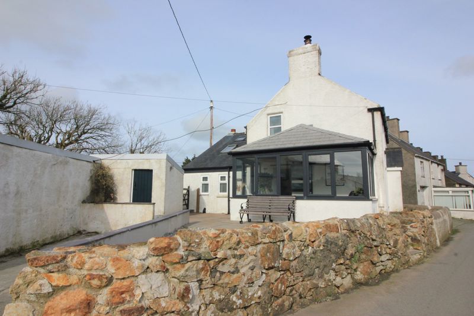

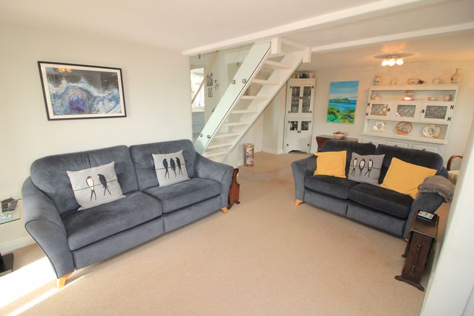
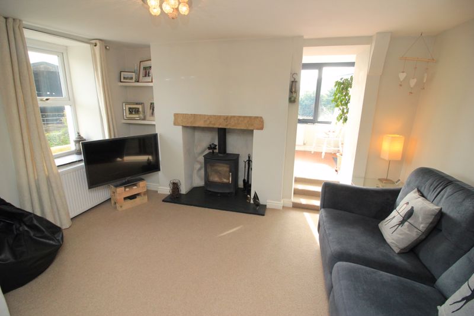
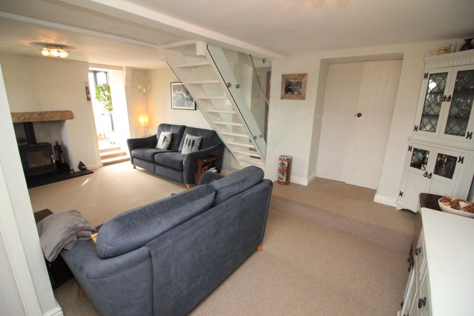
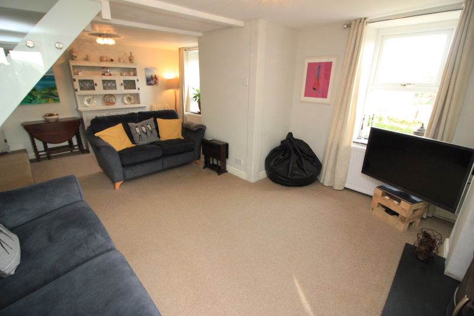
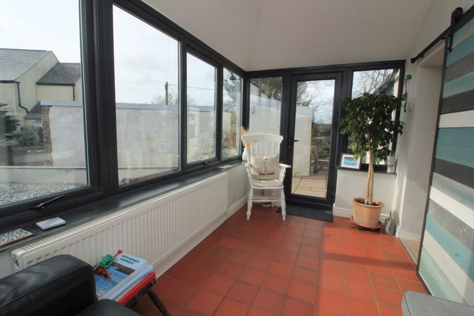
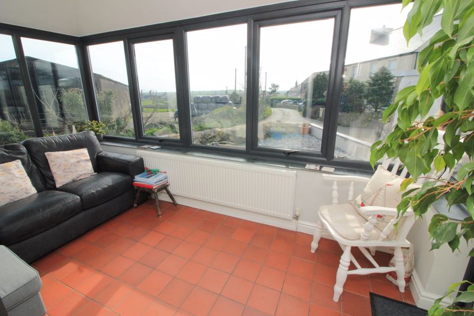
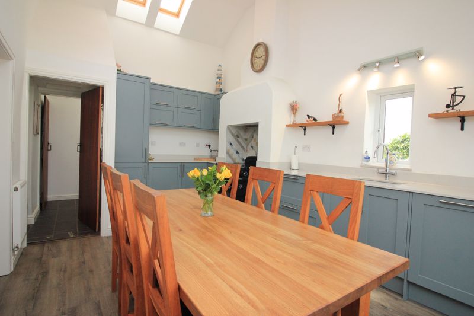
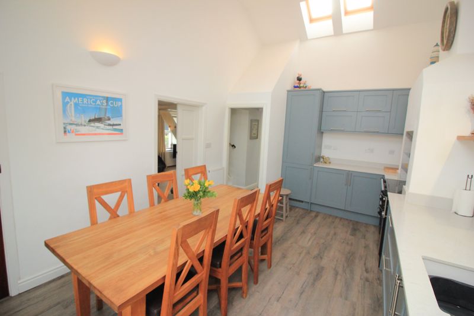
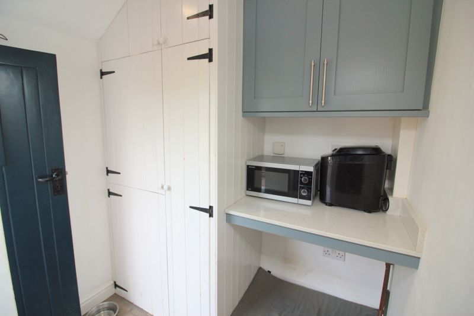


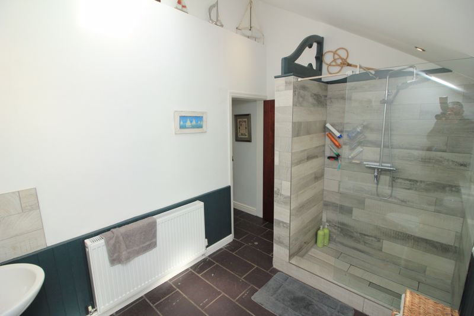
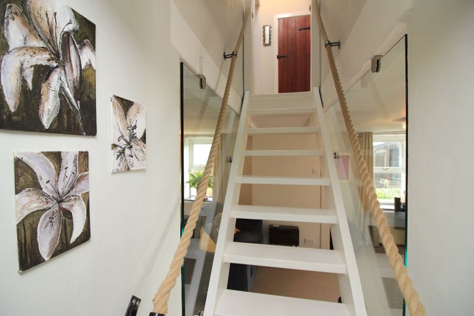


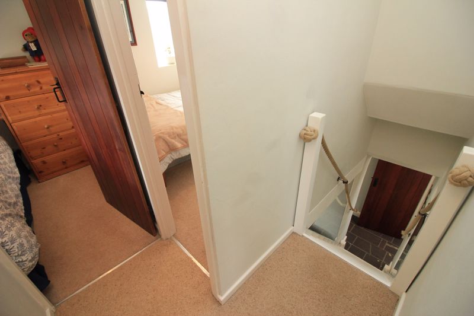
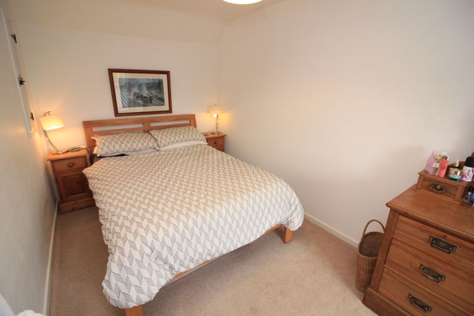
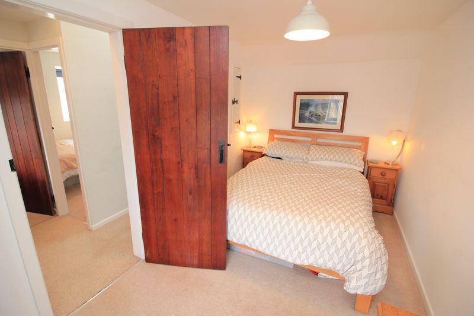

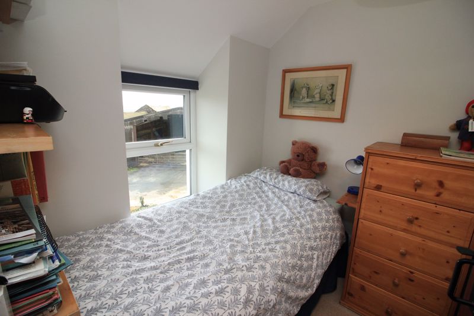
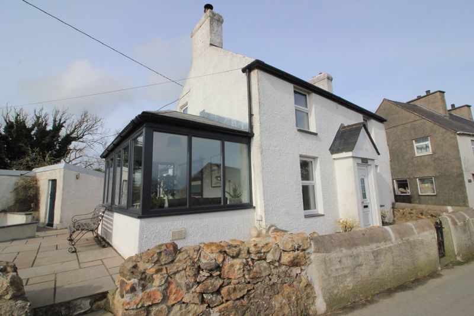




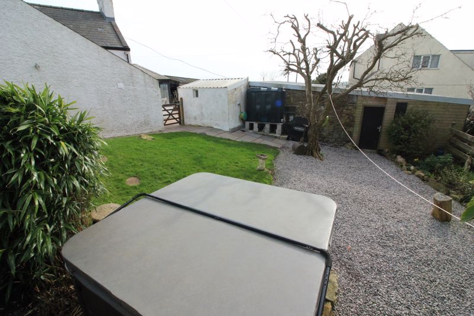
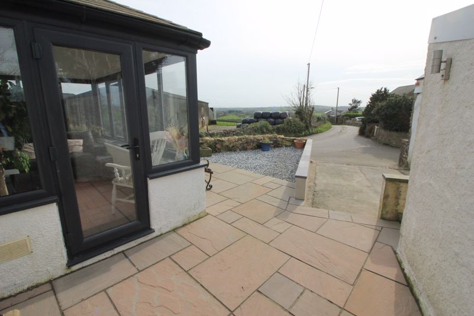
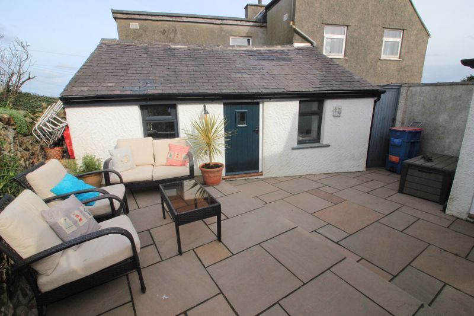
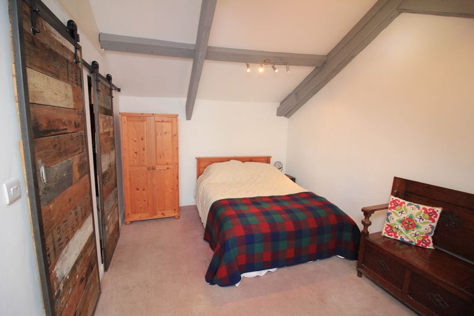
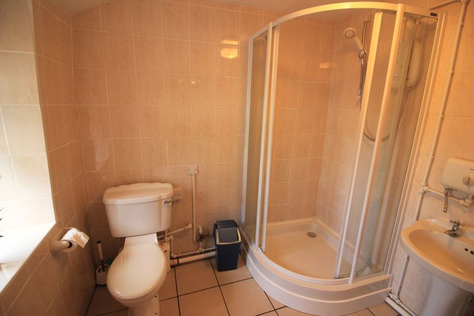
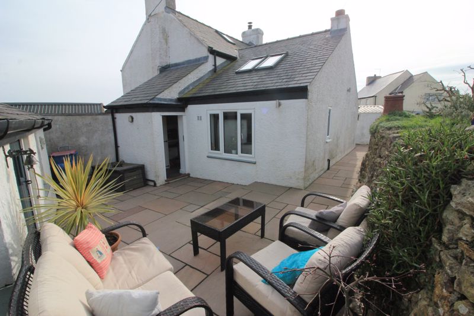
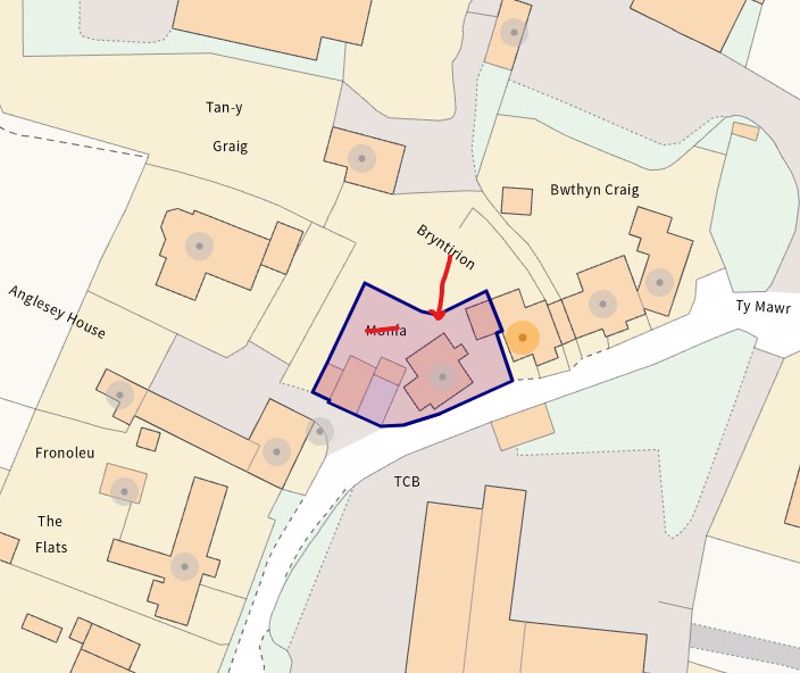
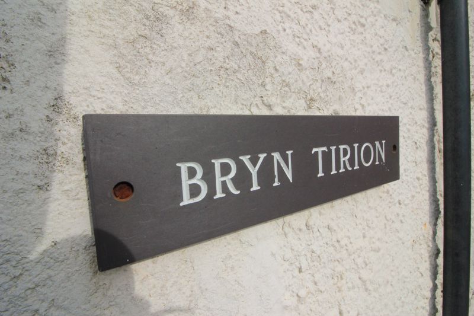
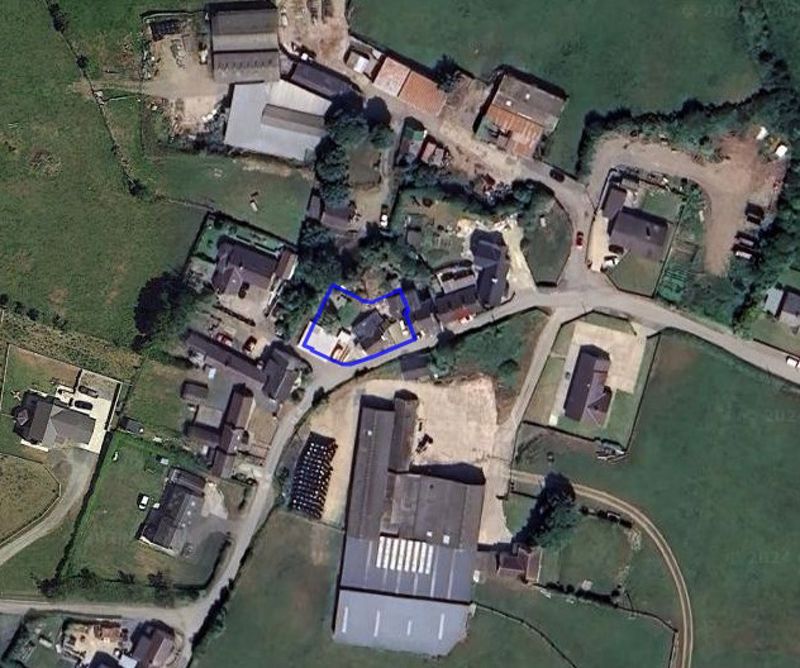



Tel: 01407 832772
Email: terry@monproperties.co.uk